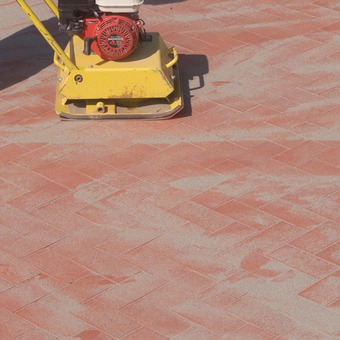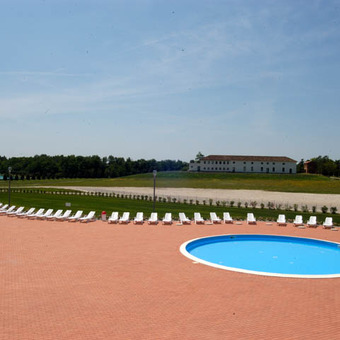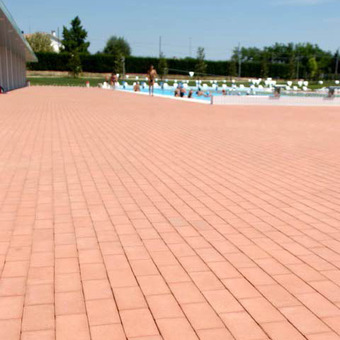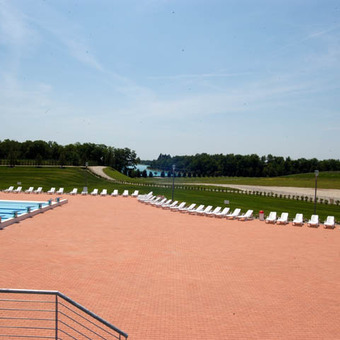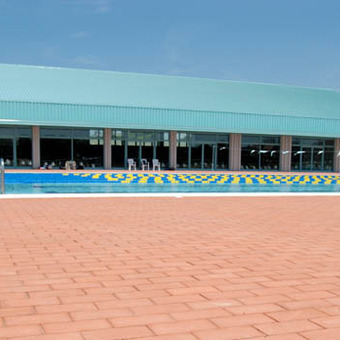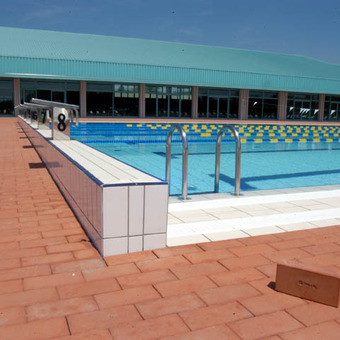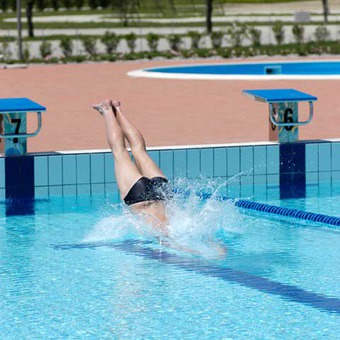Thermal and swimming center in Treviso
The Project:
The sports center Le Bandie in Lovadina di Spresiano, promoted by Mosole S.p.A. of Breda di Piave, is a major redevelopment project that earned the company a prestigious award in 2001 from the European Aggregates Association (UEPG), recognizing it as one of the best examples of quarry restoration in Europe. The Le Bandie sports center, located between the municipalities of Spresiano and Villorba, features a large park with state-of-the-art sports facilities set in greenery: two outdoor swimming pools and three indoor ones, a gym, a lake used for rowing competitions, and a cycling circuit.
The facility, designed by architects Bruno Dal Col and Enrico De Mori, includes the three indoor pools and two outdoor pools, all served by a building of 20,000 cubic meters on a covered surface of 3,000 square meters, with an exclusive area of approximately 30,000 square meters, including a large parking area and extensive green and paved areas.
The interior spaces are designed to accommodate up to 225 users at a time, with seating for 270 spectators in the stands.
The outdoor facilities include an Olympic-size pool (50x21 meters, 8 lanes, maximum depth 180 cm, minimum 130 cm) and a 100 sq. m. children's pool.
Indoors, there is a 25x17 meter pool with 8 lanes (average depth 150 cm), a beginners' pool (10x7 meters, average depth 90 cm), and a pool for water aerobics (13.60x7.80 meters, depth 110 cm).
The gym is divided into two areas, one for weights and one for cardio-fitness, featuring 60 high-quality, state-of-the-art Technogym machines.
However, the “Le Bandie” Environmental Redevelopment and Enhancement Plan, which revitalizes a quarry over one kilometer long between Lovadina and Catena, also includes plans for an auditorium and a hotel near two 17th-century porticoed buildings – the last remaining evidence of a manor house once located in the fertile countryside of the Marca Trevigiana.
Here, the swimming pool is not only intended for swimming or leisure, but also serves as a tool for health and physical well-being. Its inclusion completes an environmental and architectural project in harmony with the surrounding landscape, the garden’s vegetation, and the style of the thermal center. The ultimate goal is to achieve harmony between the natural landscape and built elements, ensuring that the latter do not disrupt the pre-existing balance.
This vision led to the choice of Cottobloc, a biocompatible material, for the external paving.
Dimensional Data: 4,000 sq. m. surface area
Timeline: Completion at the end of 2004
Material: CottoBloc
Architect/Studio:
Studio di Architettura Dal Col Pisotti
Construction Supervision:
Architect Bruno Dal Col
Engineer Andrea Modolo



