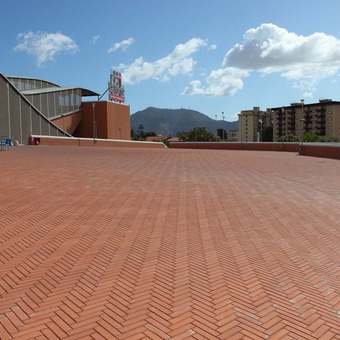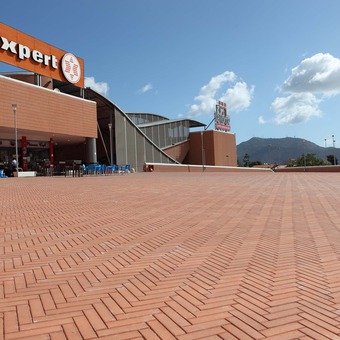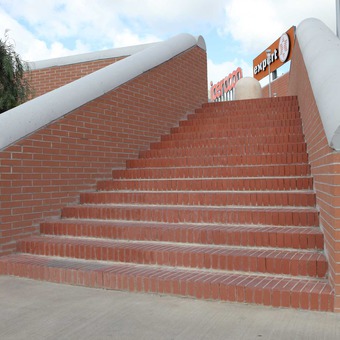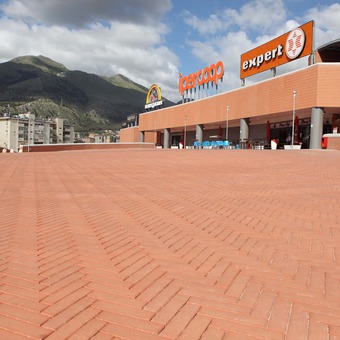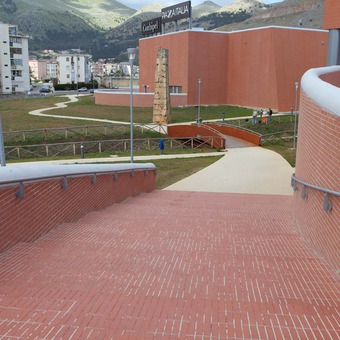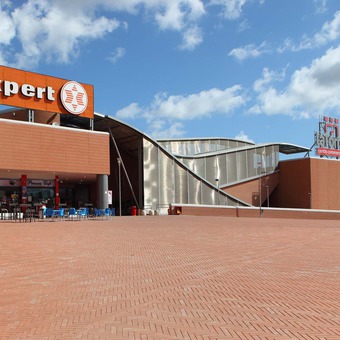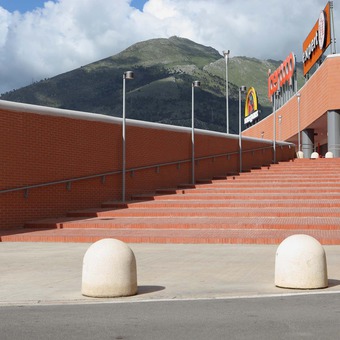Shopping Center in Palermo
The Project: Pica Ciamarra Associati (Prof. Arch. Massimo Pica Ciamarra, Prof. Arch. Luciana de Rosa, Arch. Claudio De Martino, Arch. Fausto Germanò, Arch. Carolina Poidomani); Dr. Fabrizio Cembalo Sambiase (greenery and landscape); Eng. Antonio Dori (safety); Prof. Eng. Vincenzo Cotecchio (geology/geotechnics); Interprogetti srl – Eng. Giampiero Martuscelli (elevated strutture); Studio Thesis – Eng. Claudio Comastri (foundation structures); ITACA spa – Eng. Roberto Bellocci (systems); Eng. Ulderio Pasqualini (surveys and investigations); Eng. Claudio Troisi (road system).
Location: Municipality of Palermo
Chronology: 2010
Material supplied: CottoBloc 28x7x4 and 28x7x5.5
Dimensional data: 4,000 sqm
Contractor: COGEI Costruzioni
The Project
The intervention involved an area of approximately 8 hectares, located at the edge of the city, in the Borgo Nuovo district.
A long linear furrow — the Celona Canal, a natural watershed — divides the area into two parts. The remains of three piezometric towers, a large water collection basin, and several existing trees give the area historical value. Downstream, the area displays the typical features of peripheral zones lacking urban quality. Within the area, a notable element is the Torre Ingastone, enclosed in a small courtyard formed by buildings in a severe state of decay.
Uphill, the complex connects directly with the natural terrain; towards the Torre Ingastone, the integration is mediated by reshaping the agricultural land, sloping toward the historically significant area.
The intervention is characterized by a large, articulated, and essentially flat roof: a spacious terrace used as a parking area, shaded by a grid of grey wooden brise-soleil.
The uncovered surfaces are mostly intended for public or private green spaces, which connect the different surrounding areas in various ways.
The project, in its concept and morphology, sets the following essential goals:
- priority to the landscape and attention to the context;
- focus on eco-environmental issues (green system, natural and hybrid ventilation, healthy materias);
- the coexistence of readable features at different scales.
The roof hosts a large portion of the center’s parking spaces and is marked by brise-soleil grids,
which provide shade for the parking areas and support the lighting system.
To the east, a large public plaza, connected to both pedestrian and vehicular networks, offers a space and public service usable even in the evening, at night, and on holidays.
The maximum external height of the center is 10 meters, in accordance with the Building Code.
The proposed road network ensures adequate levels of accessibility and service.



