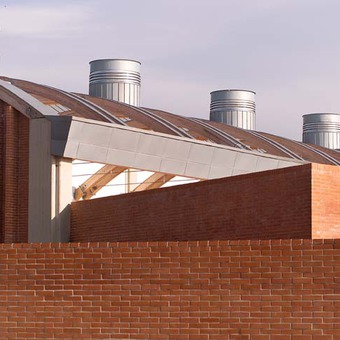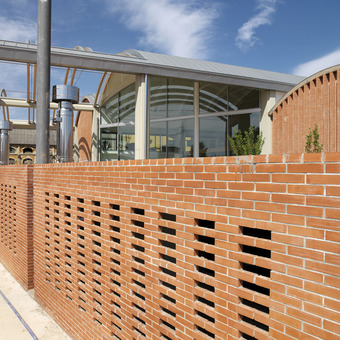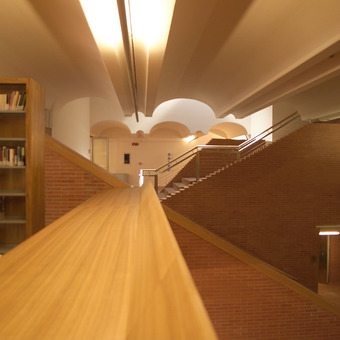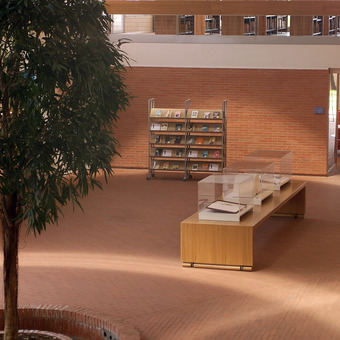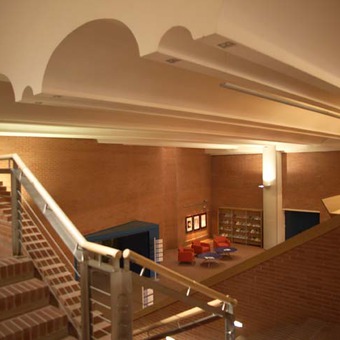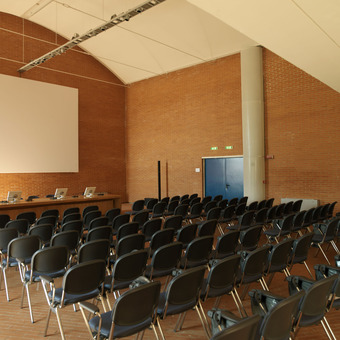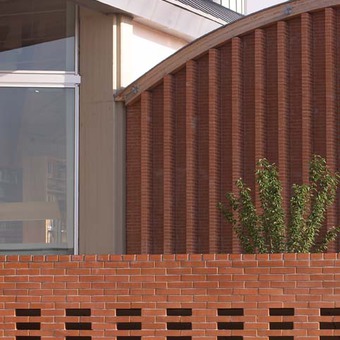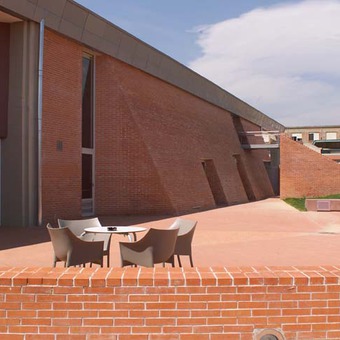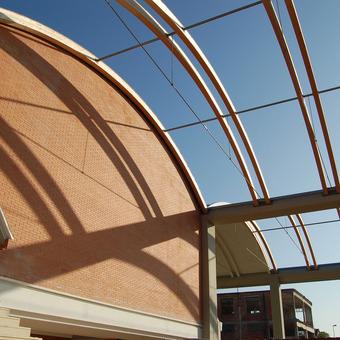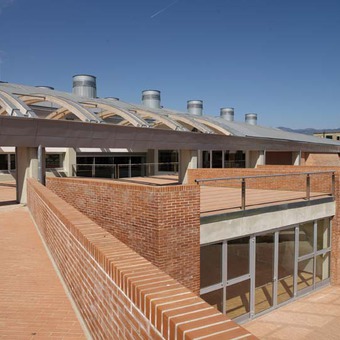San Giorgio Library in Pistoia
San Giorgio Library: Redevelopment of the former Breda industrial building in Pistoia
Take a look at the VIDEOThe Project: The New San Giorgio Library in Pistoia Designed by Studio Pica Ciamarra Associati, the new San Giorgio Library in Pistoia is the largest library in Tuscany and among the largest in Italy. It cost approximately €10.5 million and took four years to complete.
The building, located in the southwestern area of the city, next to the Exhibition Center in Via Pertini (near the train station), revitalizes one of the old industrial warehouses of the San Giorgio factory, where trains were produced until 1973 — today manufactured at the nearby AnsaldoBreda plant.
The construction of the new library resulted from a two-stage competition completed in September 2000, and it involved an industrial building in the ex-Breda area (eastern zone), which is subject to a significant redevelopment plan due to its proximity to the historic center.
The building is structured around three vaulted naves covering approximately 4,000 sqm, with a built depth of about 40 meters, converted into a library space hosting around 350,000 volumes, 600 reading seats, 100 multimedia stations, a children’s library, a conference room, offices, and accessory spaces, totaling roughly 7,000 sqm.
The design reuses the existing vertical structures, inserts large-span horizontal slabs, redesigns the vaulted roofs with glulam ribs, and offers a compact longitudinal façade that recedes at the north and south ends, exposing the original steel frame and dematerializing the mass.
The central organizing element is a full-height central gallery, flanked by multi-story lateral areas.
The vaulted roofs include 26 large "sun chimneys", with a double-skin stainless steel structure and a diameter of 2.5 meters, which enhance natural lighting in deeper interior areas and ensure natural ventilation throughout the building. External air enters at the lower levels and is expelled through the chimney gaps by natural pressure differences.
When wind pressure is insufficient, a control system activates fans inside the chimneys to ensure adequate air extraction. Stale air from spaces not served by the chimneys is extracted via the central gallery, which features a tall shaft, a small reflecting pool, and a patio that lets in both light and air, aiding in the ventilation of adjacent spaces. The central gallery, the entrance hall, the media library, and all ground floor areas are equipped with underfloor heating, particularly suitable for high-ceiling environments and already tested at the Città della Scienza in Naples. The synergy with natural ventilation brings numerous benefits.
Ecology and Energy-Saving Technologies
The Pistoia library is an example of the application of several energy-saving techniques: from sun chimneys that provide natural lighting and natural ventilation in deep interior areas, to the use of eco-compatible, natural, and durable materials such as brickwork for the external envelope and interior finishes. All with the aim of reducing energy consumption and improving indoor comfort.
The sun chimneys embedded in the roof vaults illuminate interior areas far from perimeter windows. Their external fins reflect sunlight, ensuring visual and environmental comfort in the reading rooms. The ventilation system is supported by extraction devices connected to the sun chimneys, which activate when temperature differences are insufficient to guarantee the necessary airflow and, in summer, enable night ventilation for cooling the building. The chimneys also work in synergy with the underfloor heating system installed beneath the terracotta floors.
Project:
Pica Ciamarra Associati (Massimo Pica Ciamarra, Luciana de Rosa, Claudio De Martino; with Federico Calabrese, Angelo Verderosa, Franco Archidiacono; Antonio Sullo (furnishings); Giampiero Martuscelli (structures), Antonio Dori (systems), Fabrizio Cembalo Sambiase (green spaces), Pasquale Miele (scheduling and costs), Antonio Muzzetto (safety), Mariano Pica Ciamarra (maintenance), Lisa Mongini (site assistant))
Site Supervision Engineer Giampiero Martuscelli
Technical Office of the Municipality of Pistoia R.U.P. Architect Marco Marlazzi
Timeline: Preliminary Design: January 2001 - Final and Executive Design: April 2001 - Construction: June 2005 – April 2007
Materials Used: CottoBloc 28x7x4 and 28x7x5.5 Smooth red Gaiole face brick
Contractor: Edil Atellana
Site Manager: Surveyor Santillo



